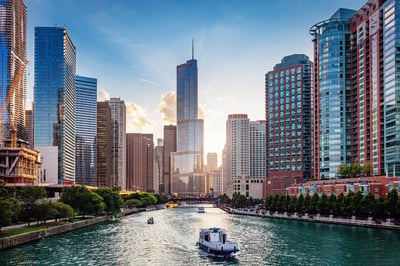October 15, 2019
 by Nicholas Van Antwerp / October 15, 2019
by Nicholas Van Antwerp / October 15, 2019
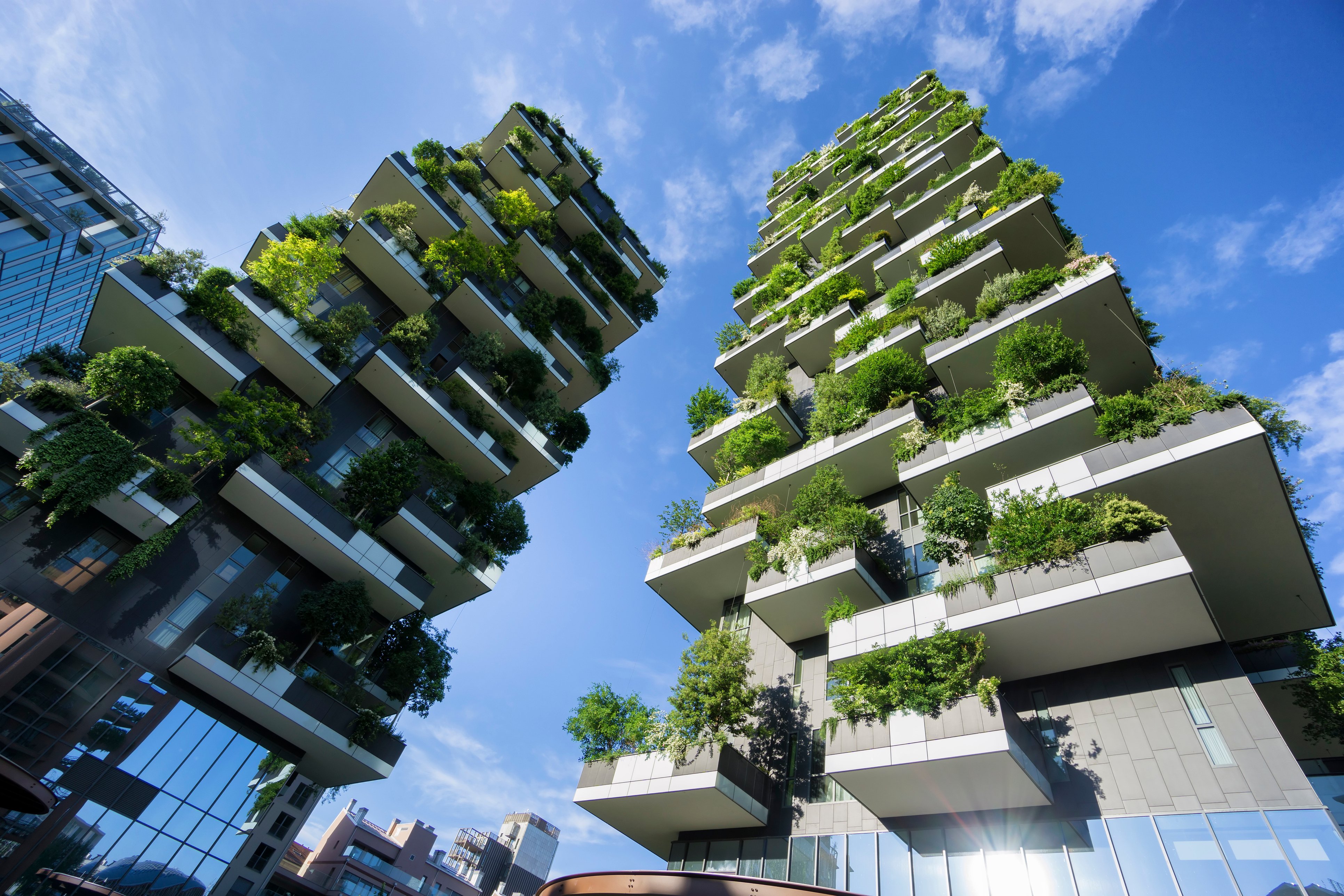
Science shows that humans are leeching the world’s resources.
There have been many different reactions around the world to the scientific findings that Earth, as we know it, is endangered. In the architecture industry, the response has been the growth of green architecture.
Green architecture is a philosophy that advocates for building with the environment in mind by using sustainable sources of energy, designing efficiently to reduce energy use, and updating existing buildings with new technology.
Green architecture counteracts the impact of humankind by creating more sustainable ways for us to live on this planet. This type of architecture does not mean abandoning all the creature comforts we enjoy in the 21st century. It means embracing new technologies that have become more and more accessible.
In the 1970s, innovations like trombe wall, using large overhangs to shade interior spaces, and indirect passive heating were seen as revolutionary, but now they are common practice and taught in many accredited architecture programs. This means architects are more equipped than ever before to design efficient buildings that require less energy over the course of their life to operate and are constructed in more sustainable ways.
Green architecture may sound new, but it has always been among us. Historically, it was necessary for survival. Easy examples of this are cracking windows to catch a breeze to cool off interior spaces in the summer, or building structures that capitalize on collecting natural light.
Green architecture can date back to ancient civilizations that adapted to live in extreme climates. The Montezuma Castle, a remote desert cliff dwelling between Phoenix and Flagstaff, Arizona, is one example.
 Source: History.com
Source: History.com
On the other side of the world, traditional Arabic architecture dating back to 2000 BC features a courtyard and high tower to act as a wind crater for natural ventilation. These examples of green architecture utilize passive design to control interior climate.
However, with the advent of electricity, building technology, increase in population and urban sprawl, these lessons we learned long ago have remained largely ignored as we now simply click a switch for more light, or turn off a thermostat for temperature control. We have negated millenniums of building advancement. But with more thought given at the design stage, architects can create buildings that consume less energy and are more desirable to live in.
Despite all the attention given to electric cars and reducing consumption of fossil fuels in our vehicles, the largest consumer of energy might surprise you: buildings.
Currently 20.4 percent of all the United States’ energy consumption is used in residential buildings, and 18.5 percent is used in commercial buildings like the offices where we work, coffee shops, restaurants, and stores. That combined 38.9 percent of all energy directly consumed by buildings dwarfs the 28.9 percent of energy Americans use on transportation.
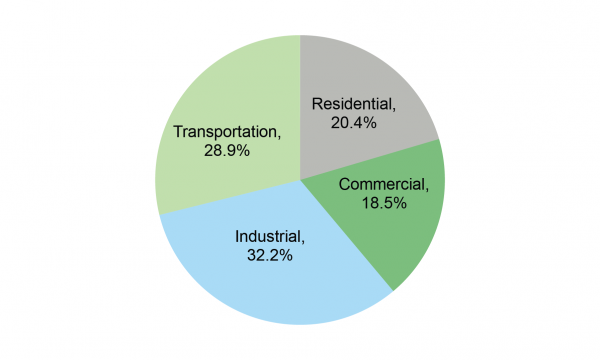
Source: University of Michigan, Center for Sustainable Systems
How do buildings consume energy? Energy is spent by heating and cooling them, warming water, lighting spaces, and a host of other functions.
All told we use a tremendous proportion of energy; the average energy consumption of buildings in the United States is more than our European counterparts. The United States’ 327 million inhabitants make up 5 percent of the world’s population, but we use 15 percent of the world’s energy, whereas the European Union, with 7 percent of the world's population, consumes 14 percent of the total energy generated. So the United States consumes three times its population and the European Union consumes double its population.
Buildings are definitely part of the problem. But should we abandon our beloved buildings to go live in the woods and revert to civilization of the past? Absolutely not. By embracing new technologies, which we as a civilization have done for centuries, we can drastically reduce our need for energy.
Imagine the life cycle of products in your everyday life, For instance, say you purchase a single-use water bottle to take to the gym and then dispose of – hopefully in the recycling bin. This product took energy to make, to ship to you, and was only in use for an hour.
Let’s apply this to a building. Skyscrapers use steel that is manufactured in an energy intensive process, then shipped via trains or trucks to the construction site where it ultimately becomes part of a building that will occupy the site for decades to come. All the energy used in production, transportation, and construction of that steel is counted as “embodied energy.”
One way to think about green architecture is reducing the embodied energy of a building. Any licensed architect can assist clients in sourcing materials that are less labor intensive to construct and require less transportation. It’s easy to specify windows from Germany, but when a product manufactured in North America can cut out transportation, why not choose something more local?
Another way to minimize embodied energy during building creation is by using materials that have been recycled, like steel or reclaimed wood. This gives new construction a smaller footprint opposed to those buildings that require entirely new materials to be fabricated.
|
TIP: Read about environmental engineering, what it entails, and then learn how BIM, or building information modeling software, can help you achieve better green architecture practices, improving overall sustainability. |
Buildings breaking ground today have the potential to use a fraction of the energy their counterparts used even 10 or 20 years ago. One main driver for the increase in efficiency standards can be attributed to LEED.
| LEED, or Leadership in Energy Efficient Design, is a building standard that certifies buildings meet a certain level of performance. This has been encouraged by tax incentives for owner’s who achieve LEED-certified buildings. Governments and municipalities have seen the benefit to lower maintenance cost of the buildings and have mandated LEED building as the standard. |
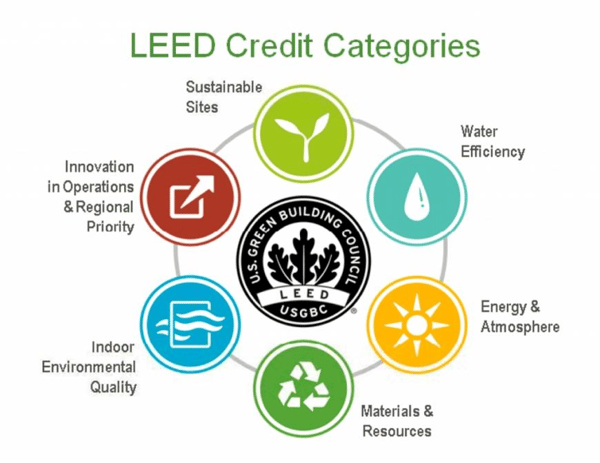
Source: Bee, Inc.
In recent years designers have proposed new building challenges, like the Living Building Challenge, that looks more holistically at a building’s construction and ultimate performance. Factor sheet are taken under consideration, including weather materials using release chemicals that are harmful to the environment or humans.
For this challenge, weather materials are made in an eco friendly process, where materials are sourced locally and designers look closely at building performance after construction. The Living Building Challenge is more stringent because it tests buildings to see if they meet the standards promised by designers, whereas LEED does not.
Groups of architects have also become more active recently. Chicago architect Tom Jacobs founded Architects Advocate, a group of architects trying to enact meaningful tessellation policy to mitigate climate change.
After looking at the massive energy consumption reduction that can be made to new buildings, what can the average occupant of a pre-existing building do? New buildings require energy and materials to construct and are in addition costly. There are small simple changes you can make today, on any budget, to you can reduce the energy consumption of your building. You can also use project management software for architects which can help streamline communication between you and your contractors to bring your concept to reality.
One of the most basic is be upgrading your light bulbs from incandescent to LED. LED (Light Emitting Diodes) have come a long way and offer different color temperature, making them feel warmer than the earlier generation. If your water heater is in need of replacing, consider changing to a high efficacy tankless water heater this will reduce energy consumption, reduce your bill, and free up space in a closet. If you have the budget, properly installed windows can have an impact on air infiltration and result in a space that is less subjected to temperature swings. Also, if you’re doing any remodeling, you can add rigid insulation in exterior walls to increase the R value, or their resistance to heat transfer, over the typical batt insulation that has been the industry standard for years.
If you’re in the market to renovate a home, think about all of the above energy improvements as well as incorporating a new cladding system, such as a rain screen. These systems are an outer façade and pre condition air keeping structures cooler in summer months and warmer in the winter. They also allow for more insulation to be added to the wall assembly. Replacing a window on a home is a project any contractor should be able to undertake to help bring your home into the 21st century.
But what about updating the windows on a building like the Seagram’s tower, a modern glass and steel tower completed in the late 1950s? It’s a bit more daunting. Tenants in these spaces can help improve building consumption by using occupancy sensors that detect people’s movements, and shutting off the lights when people are not in the space. Also using a smart switch that dims lights as sunlight increases to reduce unnecessary electric draws.
Green buildings today are some of the most beautiful works of architecture. They take inspiration from the natural world, and try to live with the environment not conquer it.
A Chicago firm, Urban Lab, built their home/studio to embody a plethora of sustainable features. It includes passive heating to take advantage of the sun in winter and shading from the sun in the summer. Care was taken in designing the site’s water retention so to reduce the processing demand on the city. Large operable doors allow for ventilation when exterior temperatures allow reducing the demand for interior climate control, rain screens are also used to further sustainability.
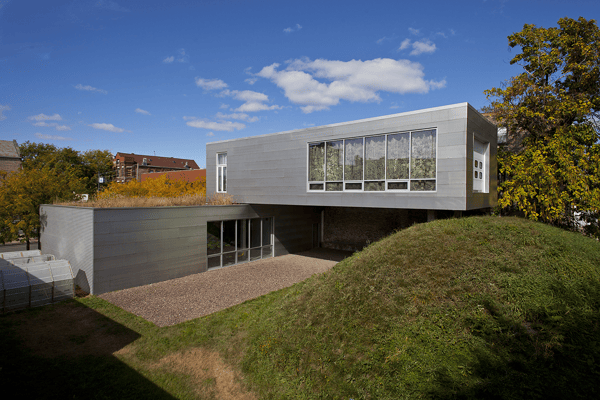
Source: Urban Lab
Larger strides are being taken in high-rise construction as well. The global firm Perkins and Will is experimenting in building tall with timber. Trees capture carbon, and if replanted and harvested sustainably, have less embodied energy than steel.
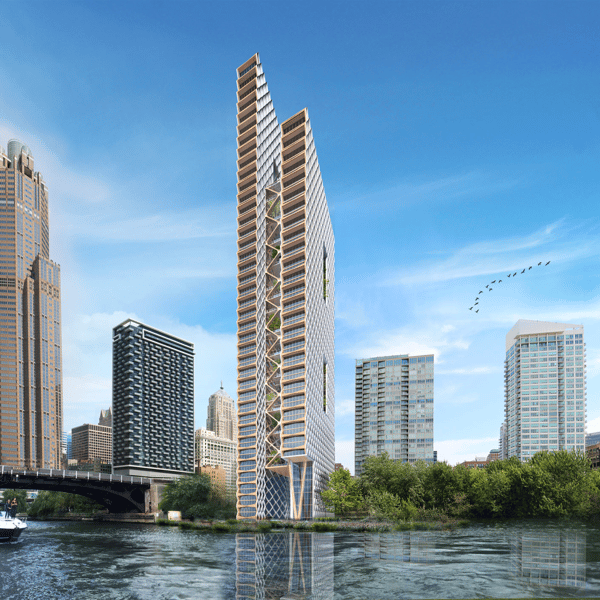
Source: Perkins + Will
As innovative architects like these lead the way, green architecture is becoming more mainstream in society. Everyone can benefit from the reduction in energy consumption and improved spaces green architecture creates – and it’s in the best interest of our planet if we follow this philosophy.
Curious about other ways to "go green" and achieve sustainability? Read all about green marketing and how going green can help not only the environment, but also your bottom line. And then check out the top-rated sustainability management software on the market today, only on G2.
Nicholas Van Antwerp works in Chicago as an architect and has worked on a wide variety of projects, including corporate offices, retail stores, residential remodels, new construction and senior living. He received his Master's in Architecture from the Illinois Institute of Technology and spent a year studying in Spain. As passionate as he is about the cityscape of Chicago, he enjoys leaving the city for the tranquility of the woods, ocean or river as frequently as possible.
What is “architecture?” Four walls and a roof? A shiny tower?
 by Nicholas Van Antwerp
by Nicholas Van Antwerp
It's official: customers choose sustainable products from sustainable brands.
 by Lesley Vos
by Lesley Vos
User experience (UX) has been a hot topic for the last decade. More organizations than ever...
 by Jazmine Betz
by Jazmine Betz
What is “architecture?” Four walls and a roof? A shiny tower?
 by Nicholas Van Antwerp
by Nicholas Van Antwerp
It's official: customers choose sustainable products from sustainable brands.
 by Lesley Vos
by Lesley Vos
